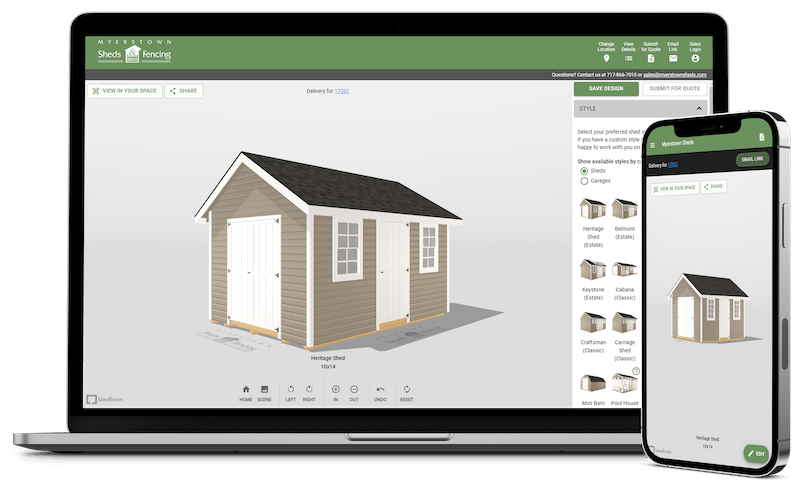The Chalet Shed
This lovely building with its gracefully designed steep roof lines is a winner. The single entrance door is neatly tucked under an attractive reversed gable dormer, with an overhang. You have found the work shed you've been searching for.
Standard features include
- One fiberglass entrance door with 9 lite glass
- One double door
- Two 24"x36" windows with screens and shutters
- Center Dormer
- 5" Overhangs
Height from ground to peak:
- 8' Wide 115"
- 10' Wide 123"
- 12' Wide 132"
- 14' Wide 132"
Wall Height: 6' 3"
Vinyl Shed Designer
With 28 styles to choose from, you don’t have to take what you get. Instead, you can create a shed that you feel great about! Pick your shed style, your size, your color, your windows, your door, and more.
When you’re happy with your design, hit “Submit for Quote,” and we’ll be in touch. You can also choose “Email Link” for a copy of your choices and an easy way to return to your design.


