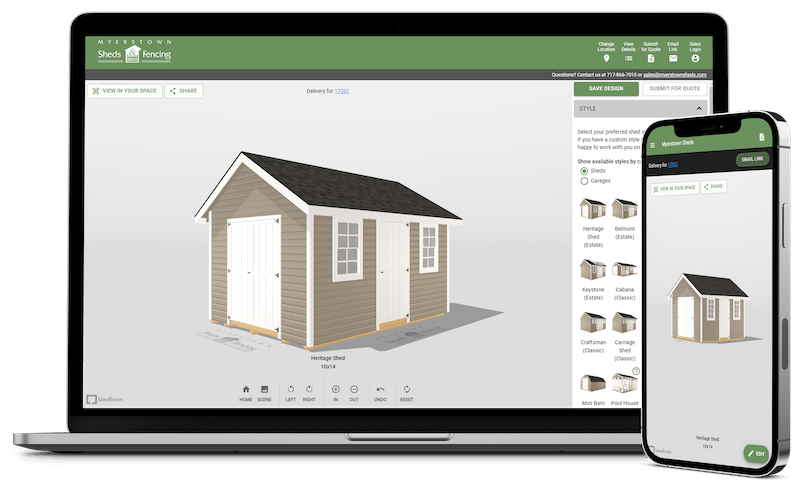The Ranstone Shed
Wide open spaces and soaring storage solutions for every homestead with the unique two-level walls and built-in overhead loft.
Standard features include:
- WOOD LP Smart Trim
- One painted wood double door
- Two 24"x36" sliding windows with screens
- One 7-ft. dormer with transom windows
- Aluminum door sill protectors
- Taller walls and extended overhangs
- 4' loft across the entire back wall
Height from ground to peak:
- 8' Wide 120"
- 10' Wide 126"
- 12' Wide 132"
- 14' Wide 134"
Wall Height:
Front Wall: 6' 3"
Back Wall: 8'
Vinyl Shed Designer
With 28 styles to choose from, you don’t have to take what you get. Instead, you can create a shed that you feel great about! Pick your shed style, your size, your color, your windows, your door, and more.
When you’re happy with your design, hit “Submit for Quote,” and we’ll be in touch. You can also choose “Email Link” for a copy of your choices and an easy way to return to your design.


